
Building as Monument
Maroje Mrduljaš
While the production of monuments under the socialism in Yugoslavia is receiving international exposure during recent years, specific architectural typologies that hybridized commemoration and specific forms of social life are being overlooked.
Using case-studies of cultural centres in Kolašin and Nikšić in Montenegro, this paper with examine the transfer of commemorative meaning from monuments to architectural typologies. This transfer affected both architectural forms and programmes which potentially opened up new approaches to the commemoration. Yugoslav self-managed socialism provided framework for reconciliation of commemorative and performative aspects of new typologies, yet emancipatory potentials of the concept were not fully realized. Paper will tackle contemporary destinies of these specific typologies which are striped off their original functions and ideological support.
Self-managed socialism was instituted in 1950, in the wake of Yugoslavia’s expulsion from the Soviet bloc two years earlier. The system combined the native experiences of self-organization during the anti-fascist resistance with the ideas from Karl Marx’s early works as well as nineteenth century utopian socialism and anarchism. Seen as an “alienating political force,” the state apparatus was to be replaced, in theory, with direct democracy in both the economic and political life. Empowerment of workers and citizens should had been accomplished by the systemic decentralization of all social spheres. The system instigated unprecedented development in the region, introduced rapid urbanization and fundamentally improved living standard. However, it also produced crises and numerous contradictions: between direct democracy and the de facto dominance of the Communist party, between a planned economy and the market, between the instrumental rationality and social idealism.
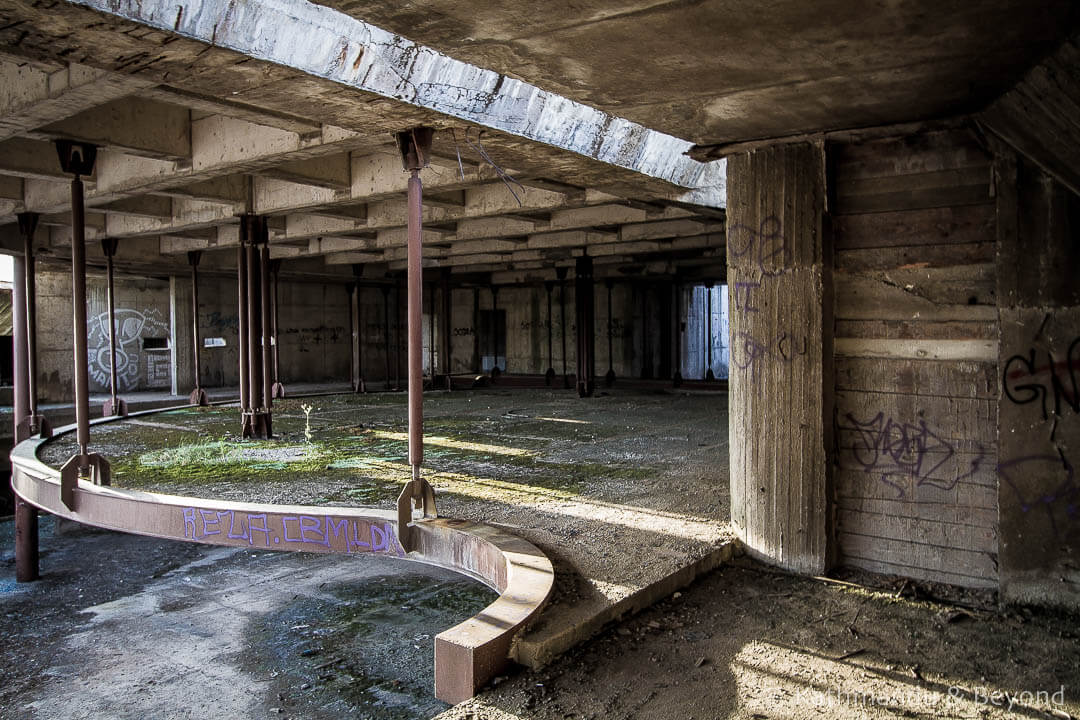
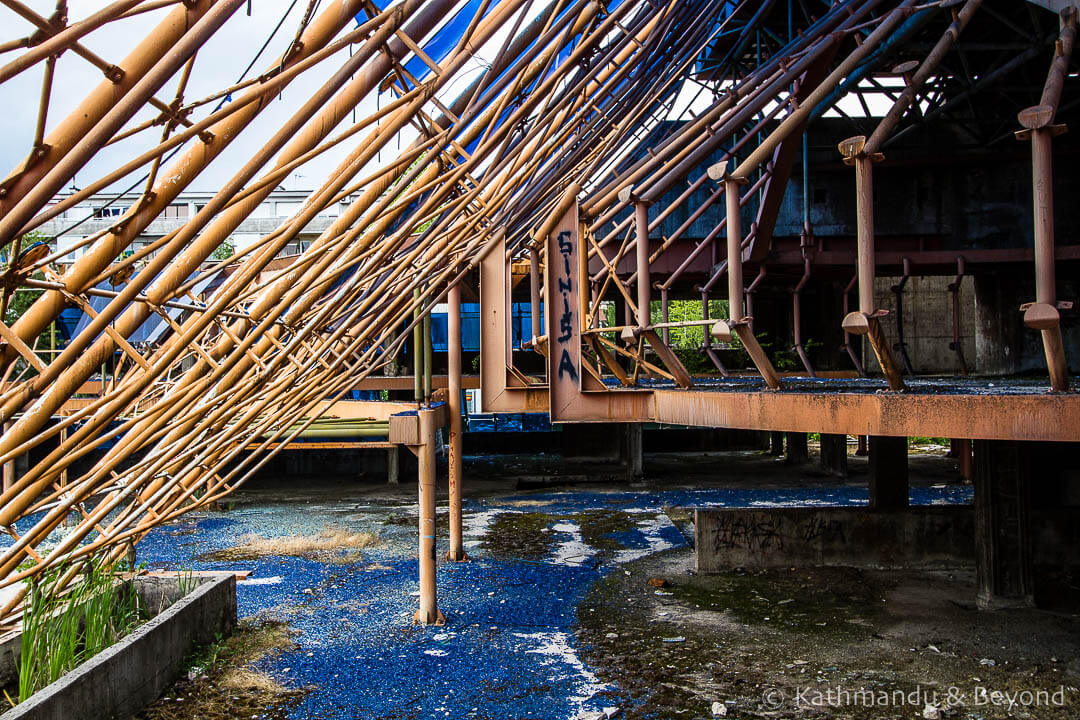
Architecture often played the role of an intermediary between these contradictions. Such agency was possible because of the set of preconditions, most notably concept of cultural autonomy which the ideology of self-management socialism defended as specifically Yugoslav value. Cultural autonomy in architecture, however, referred not only to aesthetic questions, but also to the essential issues of programming which entrusted architecture agency of articulating new societal forms and relations, including commemoration.
One of the ideological pillars of Yugoslav socialist system was anti-fascist fight which was subject of vast practice of commemoration and monumentalisation. It was also one of the rare instruments of constructing pan-Yugoslav identity. Plethora of approaches to monuments were tested, but the commemoration was not reserved solely to objects and it strongly affected social life through various celebrations, education, and popular culture. Comprehension of monuments also changed during time. After initial proliferation of figurative monuments in 1940s and 1950s, abstraction became dominant aesthetics reserved for the most prestigious commemorative tasks. Experiments spanned from the site-specific land-form interventions to the inhabitable large-scale abstract sculptures. Memorial sites have been expanded with auxiliary programs which included museums, educational spaces and catering facilities. Within the context of extremely expanded field of monumentalization of the anti-fascist fight, commemorative meaning was also transferred to the fast-growing typology of cultural centres.
Theory of self-management socialism demanded active involvement and participation of citizens in political and economic life. Participation required the emancipation of citizens who could comprehend their position, role and interests in the broader social context. The Slovenian politician Edvard Kardelj, the leading creator of the self-managing system, described this emancipation as a “profound cultural and ethical revolution… a transformation of the complete consciousness of the working man.” Important instrument of emancipation were the cultural centers, where professional culture, cultural amateurism, popular culture, entertainment, education, and political activities were all intertwined. As such, cultural centers were supposed to create new forms of public spaces where different social groups would meet outside of the work-family pattern. Following the idea of decentralization, new cultural landscape had to reach all citizens and cover the whole territory of underdeveloped Yugoslavia. While the cultural life in large urban centers was mainly organized through the network of already existing institutions, the development of new cultural centers occurred mainly in smaller towns of the less developed regions. It was precisely under such peripheral conditions that cultural centers initiated new forms of social life. Cultural centres became the most exposed public buildings taking over the position of churches and mosques, which stressed their symbolic and monumental potential.
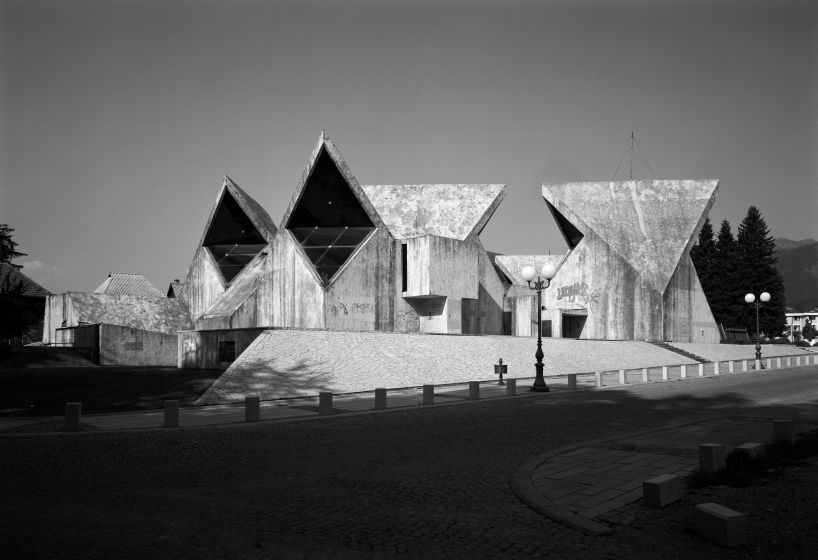
Cultural centres were instruments of emancipation but also sites of ideological performances so some of them got the explicit status of the monuments. But the symbolical role of the monument was not easily integrated with the original intentions of a self-managed cultural center which were meant to be dynamic and open institutions. Also, commemorative role of the buildings had to compete with proliferation of more conventional monuments. In most cases, formal monumentalisation was discarded in favor of functional approach. Memorial meaning was entrusted to the name of the institution and ideological role was fulfilled trough the events that took place in centres. Yet, possibility of reconciliation of monumental form and the heterogeneous programmatic schemes of cultural centres was tested. The most prominent advocate of such approach was Slovenian architect Marko Mušič.
Mušič studied in Ljubljana under Eduard Ravnikar and had worked with Louis Kahn in early 1960s. After returning to Yugoslavia, Mušič was extremely successful at Yugoslav architectural competitions and became one of the most exposed architects of his generation. Experience of working with Kahn could significantly contribute to Mušičs’ affection for the modern monumentality which proved to be especially useful in the series of competitions for cultural centres. Within a bit more than a decade, he won 6 competitions in Zagreb (1966), Kolašin (1970), Bitola (1970), Priština (1970), Bosanski Šamac (1976) and Nikšić (1978). While these projects vary in their concepts and some of them were not realized, cultural centres in Kolašin and Nikšić in Montenegro were pinnacles of synthesis of commemorative meaning and civic functions. It was not a coincidence that exactly in remote towns in Montenegro this synthesis took place. Montenegro was one of the least developed republics of federal Yugoslavia. It was one of the epicenters of anti-fascist fight, but on the territory of Montenegro there were no sites of the most important battles or concentration camps, the prime sites of monumatalisation. For that reasons, the construction of the large-scale monuments mostly bypassed Montenegro during 1950s and 1960s. During the same period, the industrialization of predominantly rural Montenegro was priority which was using majority of investments, so the network of cultural facilities and institutions remained weak or underdeveloped. In the 1970s attempts have been made to resolve these deficiencies.
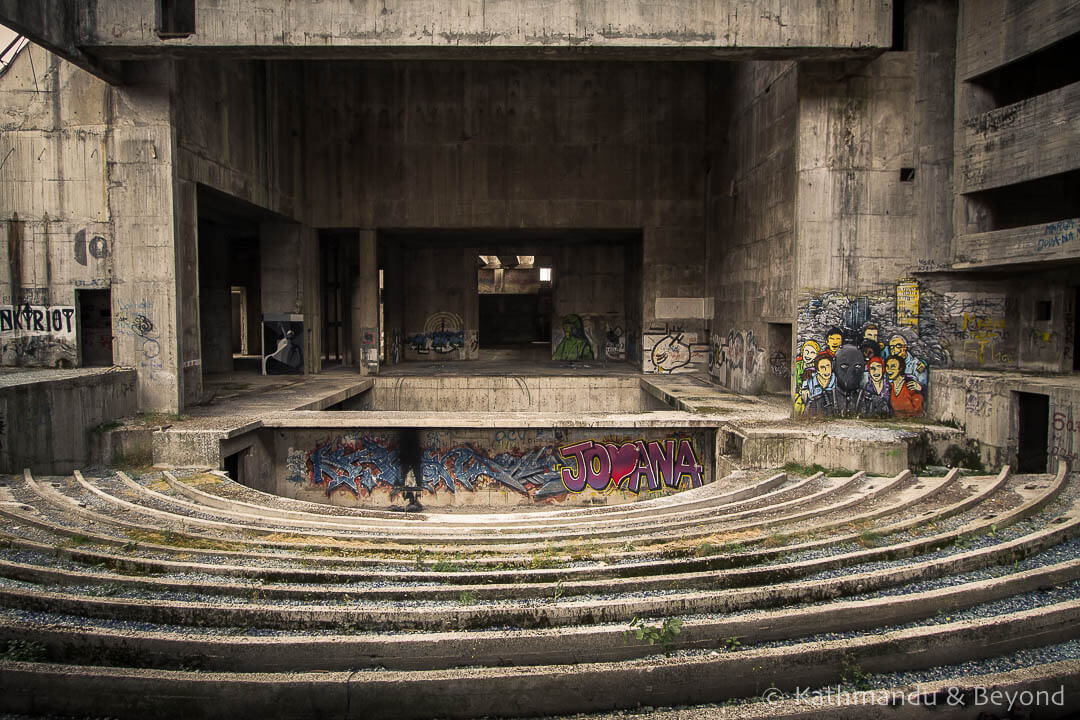
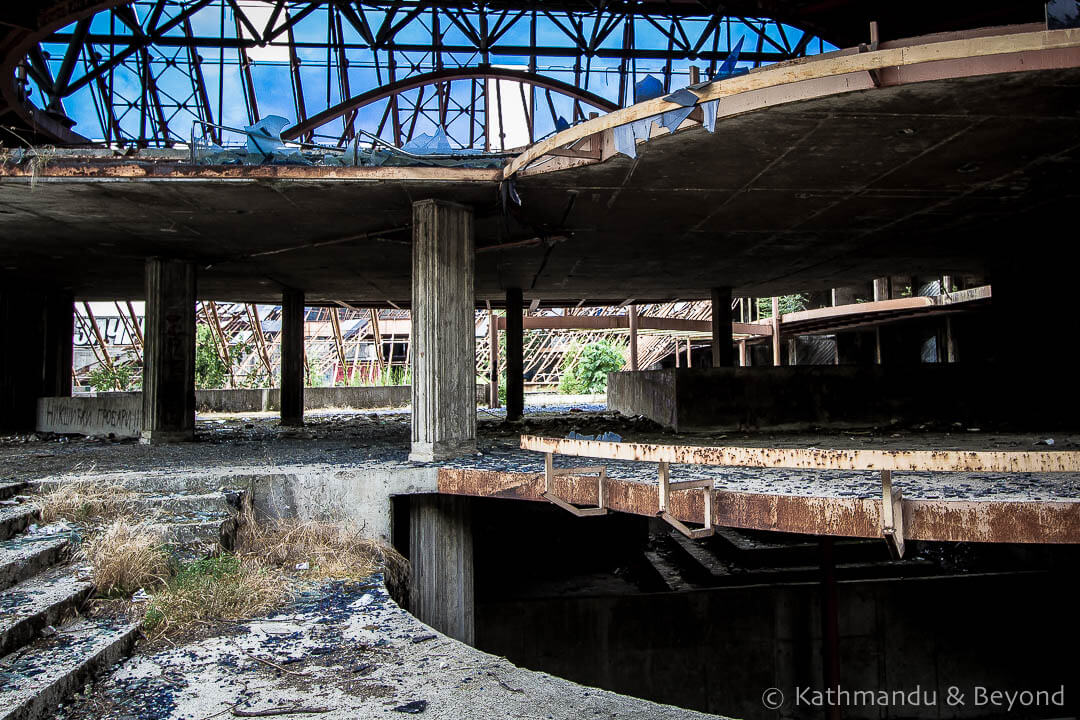
Small town of Kolašin is situated in remoted mountain area and was one of the epicenters of anti-fascist fight in Montenegro and Yugoslavia. Memorial Home (1970, 1971-75) was conceived according to formula public building equals monument. Its symbolic purpose was commemoration of the first assembly of the National Anti-Fascist Council of Montenegro which was held in Kolašin in 1943. Assembly was of critical political importance and Kolašin was considered to be the WWII capital of Montenegro. The new cultural centre should commemorate the historic events, but also provide various public services so the actual building’s programme was a blend of memorial museum, cultural-congress centre and municipal services. Mušič’s project, chosen at the open architectural competition, embraced both demands.
Building is exactly 100 m long. Designed as an imposing sculpture, the geomorphic agglomeration of triangulated volumes executed in smooth concrete occupies the center of the main town square. The building is in the radical contrast with surroundings, both in terms of form and materials and its’ symbolic importance is clearly indicated. Mušič argued that the dynamic roofscape replicates local vernacular architecture, while dramatic geomorphic form of the complex refers to the canyon of river Tara. The entrances to the two main functional zones: cultural centre and municipality offices are concealed and subordinated to the formal concept.
Interior of cultural centre is organized around large “vestibule of the citizens” with glazed roof. Intended as gathering place, vestibule connects large multipurpose hall and cluster of top-lit cubical spaces – in Mušič ‘s words “event cells“ – that housed library, museum, café, gallery and meeting spaces. According to Mušič, the basic task of his design was “to allow numerous space arrangements and thus many alternative actions, some of them perhaps not foreseen in this moment.” While this intention is in tune with the idea of a self-managed cultural centre, each cell was enclosed top-lit room without connection with exterior or to each other. The potentials for spatial transformations were limited to the opening of the main hall toward vestibule, a spatial condition which was most suitable for the political rallies and memorial celebrations.
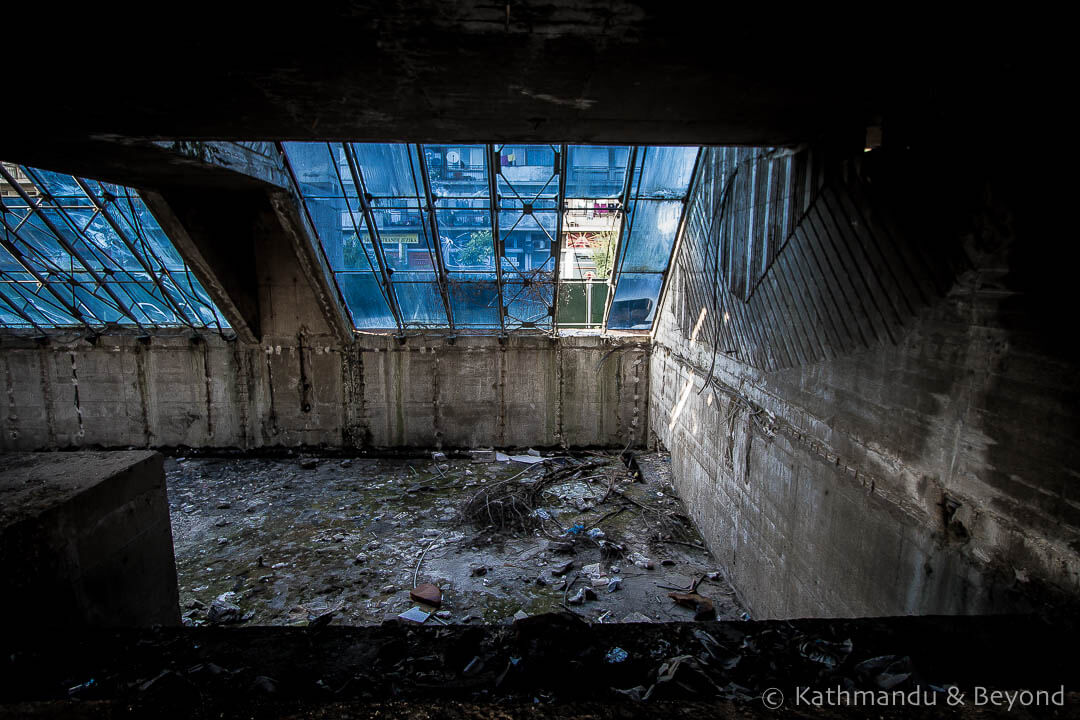
Mušič deployed radical break between exterior and interior. The exterior is brutalist, but the interiors are designed as a colorful post-modern “houses within a house.” Each event cell is designed as autonomous theme. Main hall is enclosed by undulating inner blue envelope that defines perplexing space independent of the building’s structure. Dichotomy between playful articulation of the interior and authoritarian allure of the bold exterior reflects double symbolic and programmatic purpose of the building. The final result of formal expressiveness was an introverted building detached from the town’s main square and surrounding park, which emphasized its representative role but diminished its performative potentials.
Mušič can’t be denied spatial imagination and masterful handling of three-dimensional structures. The commemorative meaning was successfully translated into functional architectural typology, and monumentality derived solely from the architectural concept. Yet, the project did not manage to resolve fundamental conflict between monumentality and much needed openness of civic institution. Alienated sculptural object didn’t offer more direct and legible relationship between public institution and urban and social fabric of the town.
Memorial Home encouraged local cultural life, but it was not entirely accepted by citizens of Kolašin. Technical problems with leaking were never resolved and the vestibule’s glazed roof was covered. After the collapse of socialist Yugoslavia, responsibility for the maintenance of the building was transferred from the Montenegro state to the municipality and its budget was reduced to the bare minimum. The large hall is decaying, cultural centre is either vacant or used by political parties’ local branches while municipality tract is still in function. Kolašin municipality speculated about the demolition of the Memorial Home and its destiny is still uncertain.
Contradictions which marked Memorial Home in Kolašin reached excessive scale in Mušič’s work in nearby Nikšić, second largest city of Montenegro. In the begging of 1970s, Nikšić was prosperous industrial city with population of 50.000 compared to 9.000 in 1948. In 1974, on the date of 30 years of liberation of Nikšić from Germans, initiative for the building of the Home of Revoluton was launched. The complex should also commemorate the First assembly of the National Anti-Fascist Council of Montenegro, the same event that commemorated Memorial Home in Kolašin. Municipality of Nikšić decided to build “cultural center as most appropriate memorial to the fallen soldiers for the freedom and socialist revolution from the Nikšić and surroundings”. Committee for the development of the complex included 90 people headed by Veljko Zloković, heroic partisan leader and member of Yugoslav Federal government. Three sub-committees were appointed in charge for concept, propaganda, and fundraising. Influential committee members were partisan veterans unskillful in matters of programming and development of cultural institutions. The vast programme of the complex included educational centre, cultural centre, youth club, information centre, catering facilities, summer amphitheater, Studios for music, drama, visual arts and design, gallery, library, internal promenade, and memorial space. Focus of the building was gigantic auditorium for congresses and cultural performances. The architectural competition was organized, and it was again won by Mušič.
At the first sight, the intentions of the project seem progressive. The construction of the Home of Revolution should have concluded the period of extensive modernisation of the peripheral city of Nikšič and ascribe it on a map of respectful modern cities in Yugoslavia. A cultural palace should have created optimism, even the feeling of confidence for the citizens of Nikšić. But what was the social context like in Yugoslavia in the period when the Home of Revolution was being built? In the 1970s the post-war reconstruction and industrialisation were completed. Much needed was a step forwards, from hard modernization toward more flexible modernity. This push was already taking place in economic life. Economic market relations were advancing, and socialist corporations and banks were acquiring more power. Many significant architectural projects of the 1970s in Yugoslavia were essentially international: tourism complexes at the coast, headquarters of big companies which operated globally like Energoprojekt in Belgrade and INA in Zagreb, and export of construction industry to the Non-aligned countries. The massiveness of The Home of Revolution seemed to compete with these new actors on the economic and urban landscape in Yugoslavia. Creators of the building could have thought that this might be the last chance they had for the display of their importance which affected surreal increase of the building’s size. Competition brief asked for 9.237m2, Mušič idea project was 10.900 m2. Under the pressure from organizing committees the size of the building during construction grew to spectacular 21.738 m. Only 250 sqm were explicitly devoted to the memorial conceived as contemplation space. Project exceeded the real needs of not only the local community or the Montenegro, but probably of the whole Yugoslavia. There was neither a cultural institution in Nikšić, nor a scope of cultural production that could have satisfied the scale of the planned facility. Moreover, in the 1970s in Yugoslavia new artistic forms of performance, conceptual art and experimental theatre were researched, making temples of culture obsolete. What programmes and events were supposed to take place in this huge complex? What institutions and social groups were to use and inhabit it? Instead of cultural evolution, the complex introduced monumentalsation of old-fashioned utopian visions. Original idea of blending commemoration and emancipating cultural institution was reversed. The communication of the commemorative meaning was not assigned to the building form, but to the scale of the programme.
Such reversal was the consequence of the inability to harmonize the view of the history with the view of the future. Heroic revolutionary past is being shaped into the myth that is becoming too large a burden for the development of new forms of civic life. The name of the building was contradictory as well: can a revolution have a home? If it is active and permanent, as it was supposed to be in self-managing socialism, should it not have been homeless, un-domesticated, constantly moving and operating? With no monuments, rooted in daily life, physically shapeless…
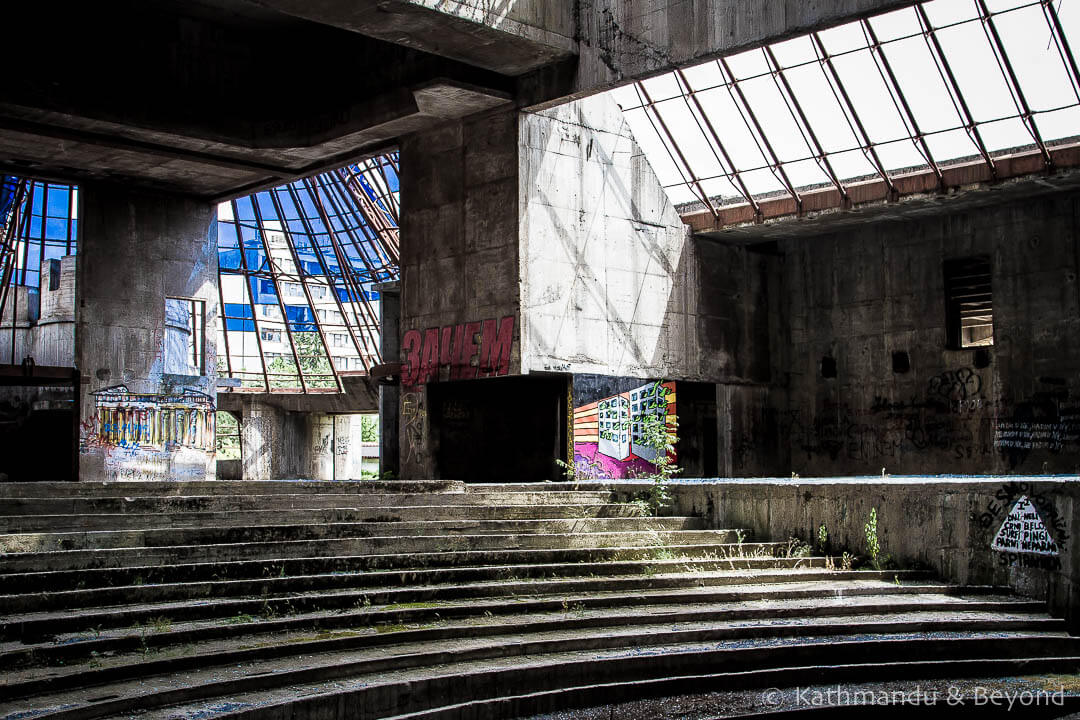
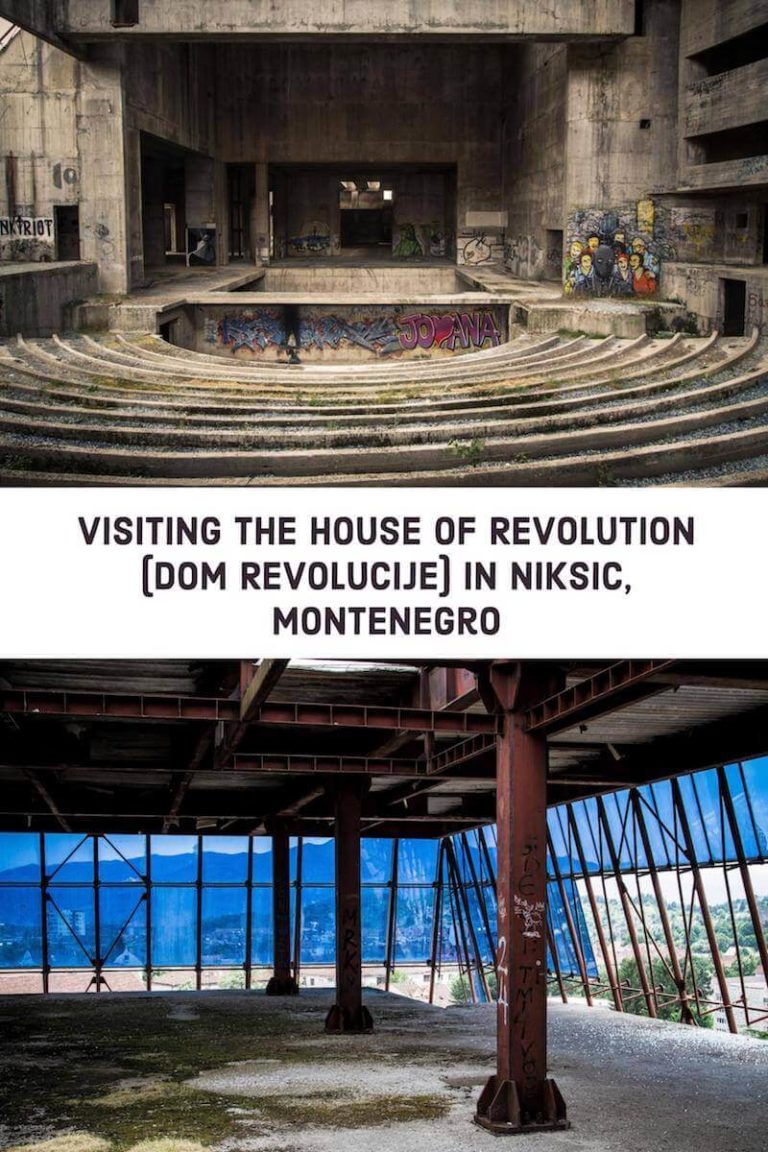
The cultural center for self-managed socialism is materialised in a building that has been functionally completely determined, where there was no possibility of participation, neither on the level of architecture nor on that of the programme. It is useful to remember that the design of the Home of Revolution took place after the Cedric Price’s radical designs of civic centres and at the same time as the design of Centre Pompidou in Paris; the project that aimed to fundamentally reform the concept of the cultural institution through the idea of an open system. Unlike these new visions of cultural life, the Home of Revolution was aggregation of old functional typologies. Mušič had to deal with overblown scale and created a collage that, following the expansion of the programme, became a giant Merzbau.
The sheer scale of the building and interior spaces guaranteed monumental effect. In order to resolve amorphous massing, Mušič developed compositional strategy of concealment. Exaggerated pretensions were there to mask one another. A spectacular workers’ club on the top of the complex provided privileged view and became the new symbolic crown of the city. It was placed onto the enormous tower above the stage in order to complete the otherwise dull skyline of the complex. Thanks to its odd shape, building got one of many nicknames: The Sphynx. The exteriors were designed as inhabitable extensions of the urban landscape in order to alleviate visual massiveness. Yet, external terraces and auditoriums were not clearly connected with the urban tissue or with the interior of the building. It seems that they were planned to host the iconography of various ideological rituals, rather than as the place of informal spatial practices. Even the large entrance plaza was contradictory because the complex has created a break in the urban structure that prevented the continuity of public urban space. Many architectural features of the Home of Revolution are thus ambiguous.
The Home of Revolution appeared as a kind of an adventure that exhausted material and organisational resources. Construction was financed from different funds, including Federal ones. The whole Nikšič’s community participated through the financial contributions they had been obliged to make after public referendum. In 1989, after more than 10 years, the construction was halted. The breakup of the socialist Yugoslavia in 1991 may have been a fortunate circumstance for the builders of the Home of Revolution because no one was responsible for the waste of resources. Nikšić was found in radically different context, first as the part of union of Serbia and Montenegro, and from 2006 as independent country with the 600.000 citizens compared to Yugoslavia with 21 million inhabitants. The heavy industry of Nikšić faced serious decline. What remained of Home of Revolution was a magnificent ruin, monument to an aborted ideology and an abandoned urban landscape despised by locals.
Even the demolition proved to be too expensive. Mušič remained frantically devoted to the project and proposed redesign, but it grew even more because it included department store. In parallel, Home of Revolution became popular topic of numerous students works and diplomas in the region and abroad. Finally, encouraged by the success of the Montenegrin pavilion at the Venice Architecture Biennale of 2014, which featured 4 modernist ruins including Memorial Home in Košin and Home of Revolution in Nikišić, the Ministry for the Tourism and Sustainable Development of Montenegro in 2015 launched international competition for the project of the reconstruction of Home of Revolution. Brief was open, without any predefined program, and asked for the strategical approach to the rejuvenation of the structure. The author of the paper was member of international jury.
History of the project proved that it was not possible to finish the Home of Revolution, it was necessary to embrace its uncompleted state. Material remnants of the recent history became pending spatial resources. Under the conditions of atomisation of the post-socialist societies and narrowing of the public domain, can such a project serve as a trigger for a collective action? The biggest challenge of the reconstruction of the Home of Revolution was the mobilisation of all the involved stakeholders; from the political elite on the state and municipal level to the local community. Can architecture not only encourage, but also coordinate the process of societal cohesion?
The competition was won by the team of HHF Architects from Basel and Sadar+Vuga from Ljubljana, who have proposed an ultimately realistic concept based on the division of existing space into 10% of interior containers with concrete functions, 20% of renovated public areas and circulation routes and 70% of safe and unaccusable spaces whose use will be defined in the future. All the interventions are focused only on the ground floor of the building. The project thus cleverly avoids the trap of the overblown ambition and does not create impossible scenarios of use. In such a vision, the complex still remains a monumental ruin which is activated by approach which is more similar to flexible urban planning than to the architecture. Existing structure was treated as an urban landscape which is gradually colonised in accordance to the actual needs. Architects insisted that the original Mušič project should formally remain intact, respecting its status of the monument and recognizing scale of the spaces as unique quality. They resolved original contradictions by opening up the whole structure which became porous and better connected with surrounding urban tissue. Instead of free-standing and detached monumental object, Home of Revolution finally should become organic part of the city, covered and inhabitable public space.
Essential for the success of the project was management of allocation of the spaces to the new users, or, in other words open-source politics of space. Only harmonization of various demands and encouragement of the programmatic diversity would guarantee emergence of the urban vitality. State ensured initial funds, and Municipality of Nikšić was in charge for conducting the works on site. Execution project was designed and building permit issued. The local community applauded the possibility to finally resolve the notorious “blue tomb” in the centre of the city.
Yet, one more historical turn undermined the initiative. The works started in March 2018, but it June it became obvious that what is being realised is not the HHF and Sadar+Vuga project but something else. Large spaces of the building have been enclosed and others being chopped off, in contrary to the ideas of porous space and integrity of original structure. At this moment, the works are on hold and the status of the project is unclear.
Memorial Home in Kolašin was an attempt to reconcile formal monumentality and civic programme. Predominance of form over the programmatic performance obstructed evolution of the building within new social and cultural conditions. The irrationality of the original project of Home of Revolution in Nikšić stemmed from an attempt to construct monumentality out of overblowing cultural programme. Both monumental ambitions and the programme of cultural centre were belated already in the time of their construction, indicating inability of the orthodox socialist ideology to embrace the next stage in development of society. The megalomaniac idealism embedded in Home of Revolition created spectacular ruin hardly comparable to anything else being built worldwide. Current parcellation of Home of Revolution is a result of conducting the private interests through public works. It is pitiful indicator of parochialism, lack of idealism and fall of public good. If late socialism, as displayed with buildings-monuments, was suspended between past and the future, contemporary post-socialist societies are trapped in the continuous present, denying both the past and the future. When the history stops, there’s no space for monuments.